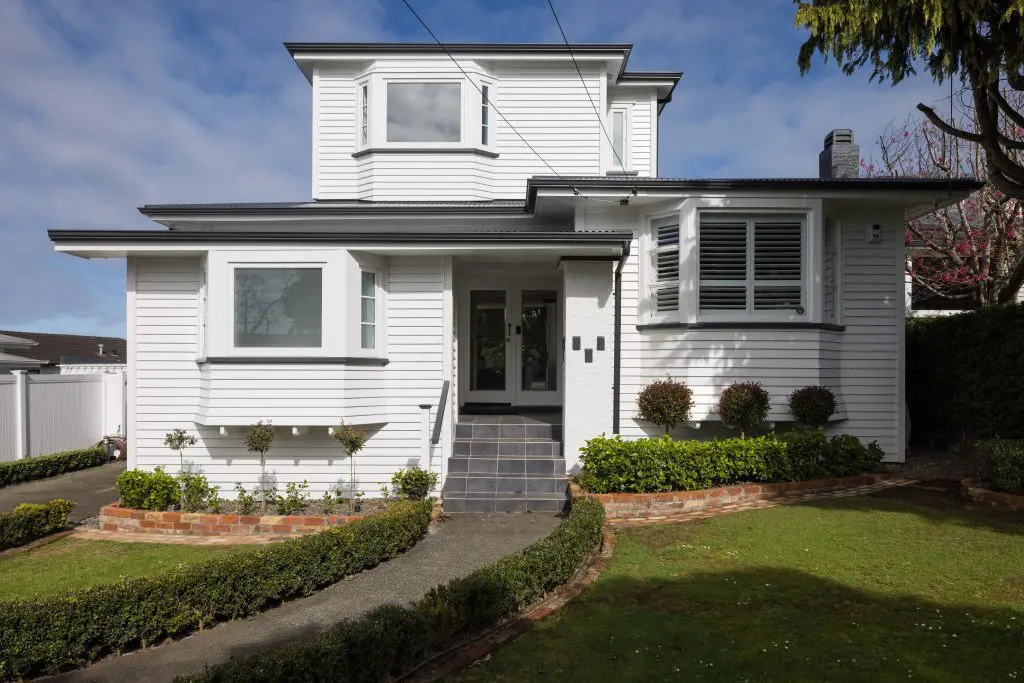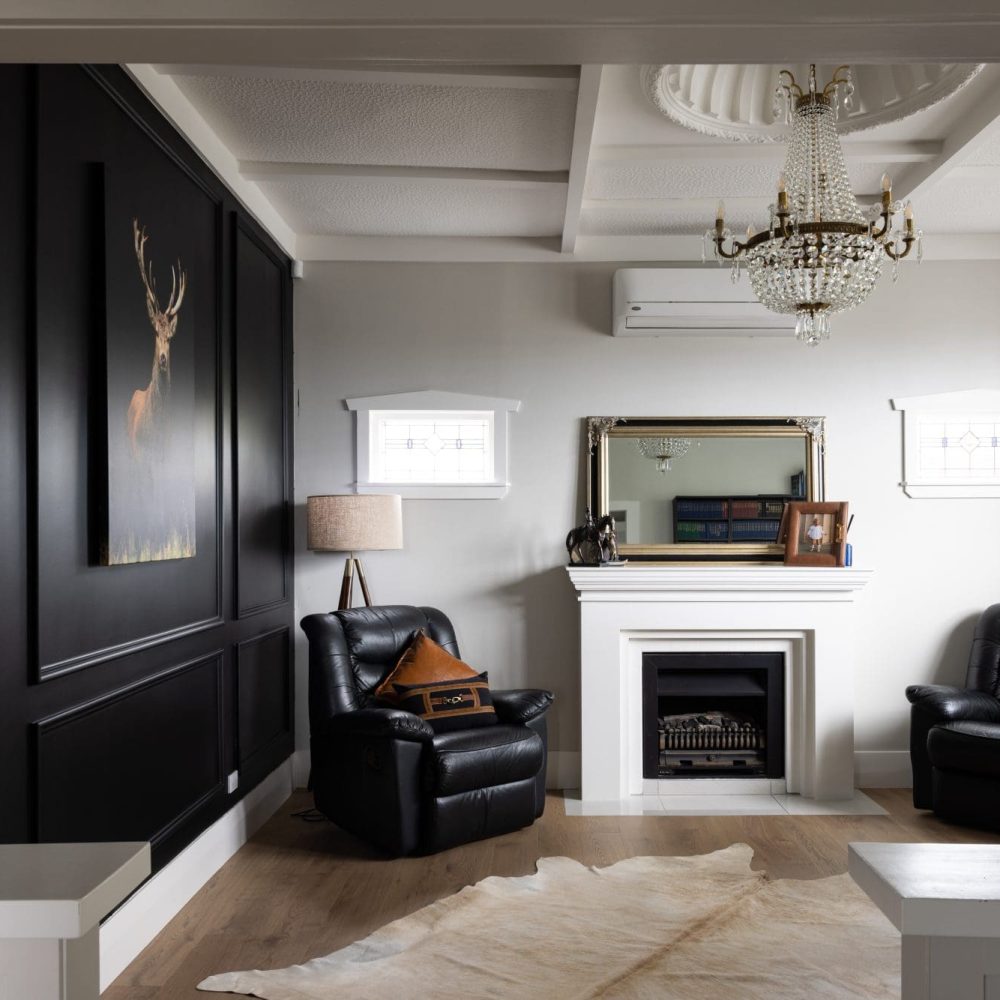|
4.1
|
This is a building contract in which the total price payable for
the Building Work is not fixed, specified, or known at the time of
entering into the Contract. Instead, the progress payments and the
Final Contract Price are to be calculated by reference to the actual
costs incurred by the Builder in carrying out the Building Work, plus a
Margin for the Builder’s Off-site Overheads and profit. The Parties may
have chosen to enter into this form of building contract for any number
of reasons, including that it is too difficult for the Builder and/or
the Owner to accurately predict the precise scope of the Building Work
at the outset, or the Building Work involves innovative systems or
materials the cost of which is largely unknown, or to avoid the
administrative burden of having to recalculate a fixed contract price
each time a component of the work changes, or simply because it is
their preference to do so. While this inevitably involves some
uncertainty as to what the Final Contract Price will eventually amount
to, it has the advantage that at the conclusion of the Building Work
the Owner will have become liable to pay no more and no less than the
value of the Building Work and materials the Owner has actually
received.
|
|
4.2
|
The progress payments and the Final Contract Price payable to the
Builder shall therefore be calculated by reference to the hours of work
expended by the Builder and the Builder’s employees and contractors in
carrying out the Building Work, plus the materials and other direct
costs incurred by the Builder in carrying out the Building Work, using
the rates set out in Part F of the Schedule. Onto those amounts shall
then be added the Margins for the Builder’s Off-site Overheads and
profit, calculated by reference to the percentages shown in Part F of
the Schedule.
|
|
4.3
|
The Builder shall be entitled to charge for and recover all costs
that the Builder would not have incurred but for the Building Work, and
that are reasonably necessary to carry out the Building Work to the
standard required by this Contract, plus the relevant Builder’s
Margins. Those costs include (without limitation):
|
|
|
a.
|
The Builder’s own labour and labour performed by the Builder’s
employees and contractors.
|
|
|
b.
|
Products or services from subcontractors or specialist trades.
|
|
|
c.
|
Professional advice such as architecture and engineering.
|
|
|
d.
|
Building materials and consumables.
|
|
|
e.
|
Hireage of tools, plant, equipment, appliances or vehicles.
|
|
4.4
|
The cost of labour shall be calculated using the labour rates
set out in Part F of the Schedule, or where no rates have been
specified in any particular case, at the prevailing market rates for
the personnel in question. The labour rates set out in Part F of the
Schedule apply to normal working hours and days, and in calculating
working hours no deduction shall be made for work breaks that are
reasonably necessary for the consumption of food or beverages or to
ensure the continued health, safety, productivity and efficiency of
the relevant personnel. Where in order to comply with the Builder’s
obligations under this Contract it is reasonably necessary for the
Builder and/or the Builder’s employees and subcontractors to carry
out Building Work outside of normal working hours or on weekends or
public holidays, and the Builder is required to pay penal or
overtime rates as a result, those penal or overtime rates shall be
included in the calculation of the cost of the Building Work.
|
|
4.5
|
All the costs of the Building Work apart from labour shall be
calculated by reference to the invoice issued to the Builder for the
relevant item, or if no invoice was issued, by reference to what the
Builder actually paid. Where such costs cannot be separately identified
or accurately ascertained through timesheets, invoices or otherwise,
the cost of those items shall be calculated having regard to the
prevailing market price for the relevant items.
|
|
4.6
|
The rates set out in Part F of the Schedule shall be adjusted for
any increase in the rates charged by subcontractors that could not
reasonably have been foreseen by the Builder at the time this Contract
is signed by the Builder, and which would otherwise have the effect of
eroding the Builder’s profit margin. The Builder must be able to
substantiate the increase by reference to written evidence such as
quotations, communications or invoices from the relevant subcontractor,
clearly demonstrating the rates that were first advised to the Builder
when Part F of the Schedule was completed, and the rates subsequently
charged. The Builder shall whenever reasonably practicable, resist any
rate increases and procure subcontracts on the basis of fixed rates
that cannot be increased during the course of the Building Work.
|
|
4.7
|
If any of the subcontractor rates set out in Part F of the Schedule
decrease for any reason (other than rebates or discounts provided to
the Builder as a result of such factors as loyalty, volume of business,
enticement to form a new or long term trading relationship, or
membership of a trade association or cooperative company), the
decreased rate(s) shall be used in the calculation of all progress
payments and the Final Contract Price from the time that the decrease
takes effect.
|
|
4.8
|
Either prior or subsequent to the Parties entering into this
Contract, the Builder may have given or may give to the Owner or the
Owner’s representative(s) an estimate, indication, projection, guess,
intimation, prediction or similar communication (together referred to
as an “estimate”) as to what the Final Contract Price or any component
of it is likely to turn out to be. It is common for building owners to
request an estimate and it is common for builders, in good faith and
out of a desire to be helpful, to comply with that request, or indeed
to offer an estimate unsolicited. The Parties acknowledge that even the
most carefully calculated estimate can in hindsight prove to be grossly
pessimistic or optimistic, and it is impossible for the Builder to
accurately predict what the final outcome of the Project will be, given
that so many factors are outside the Builder’s control.
|
|
4.9
|
The Parties have chosen this form of contract rather than a fixed
price contract because they have agreed that the Final Contract Price
will be determined by the hours of work and the materials and other
direct costs that are ultimately involved, and the margin applied to
those items. By definition, those hours and those costs cannot be known
in advance. The Parties therefore expressly record that any such
estimate that may have been or may be provided by the Builder –
assuming the Builder used the term “estimate” or some reasonably
equivalent expression – shall only represent the Builder’s best guess,
based on the Builder’s experience and what the Builder knows about the
Project itself to date. The Builder agrees to take reasonable care in
calculating any estimate that may be given, and to keep the Owner
regularly informed, by the provision of periodic invoices or otherwise,
of the amount paid and payable to the Builder in respect of the
Building Work at any given time.
|
|
4.10
|
A price estimate is fundamentally different from an undertaking,
promise, commitment, statement, assurance, warranty or representation
(together referred to as a “representation”) that the total contract
price will amount to, or will not exceed, a stated or fixed sum. If
the Builder has given such a representation, then that will bind the
Builder in accordance with its terms. However the representation must
be reasonably inferred from the wording used. For example if either of
the Parties has, without full knowledge of the legal significance,
mistakenly described an estimate as a “quote” or used some other
wording that might suggest a representation that would be enforceable
in law, then that will not constitute a representation if the Parties
did not intend it to have that effect.
|





