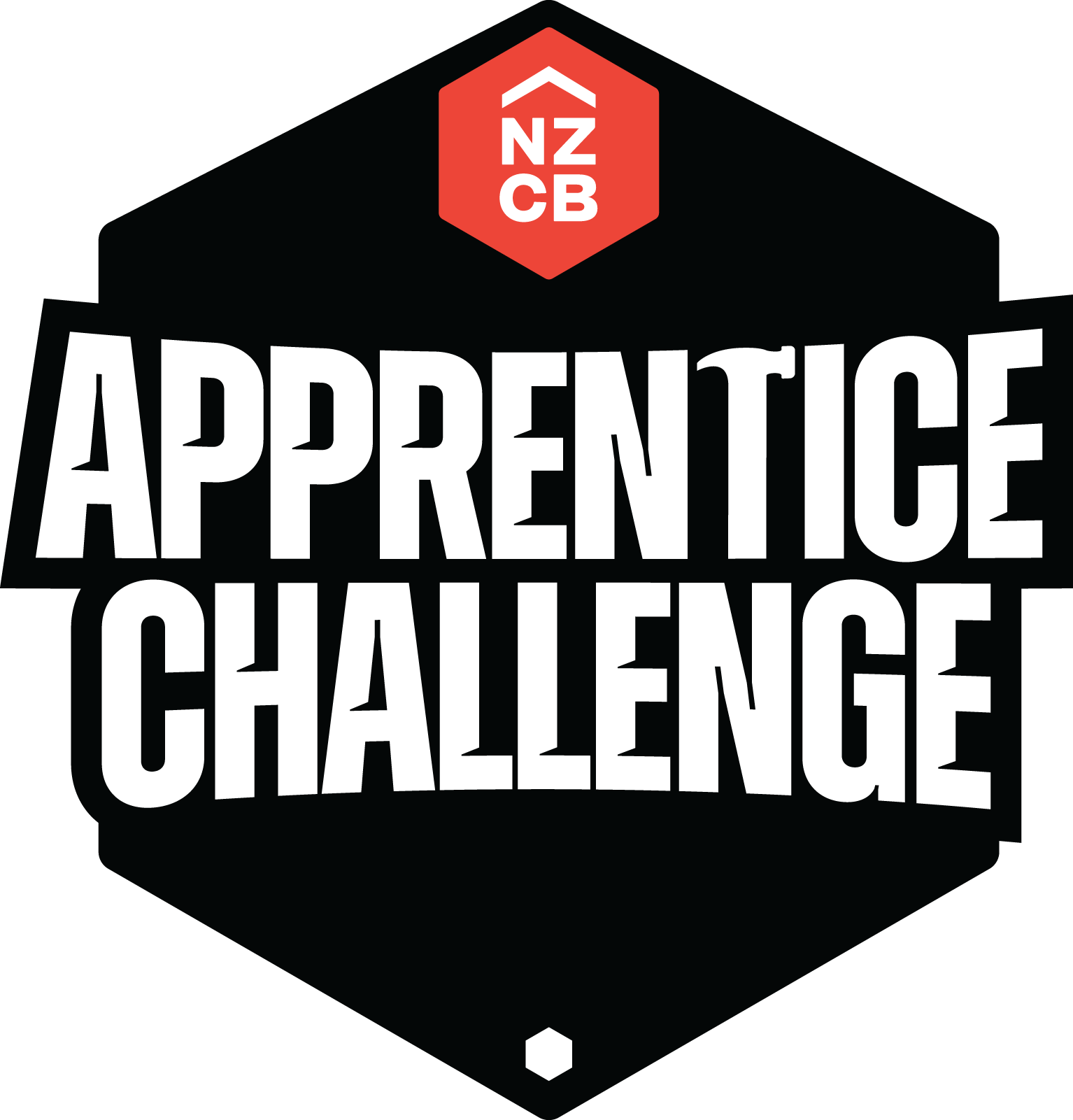
Architect-designed homes all ready to go.
Sustainable. Affordable. Buildable.
NZCB Studio plans makes building a new home faster, easier, and more affordable.
Designed by leading architects Designgroup Stapleton Elliot (DGSE) and built by NZCB members – some of New Zealand’s most highly qualified builders. Each plan offers and affordable and streamlined path to your dream home, without compromising on quality or style.
NZCB Studio designs are exclusively available through NZCB members.
Why choose an NZCB Studio plan?

Tailored to your site
Your journey starts with a site feasibility study to ensure the design suits your land and complies with local council requirements.
Simple, affordable process
From feasibility study all the way through to consent – enjoy a clear, guided process that can have you ready to build in as little as eight weeks.
Plans start from just $15,500 + GST.
Homestar 6 ready
All designs are Homestar 6 ready. This means better energy efficiency, comfort, and sustainability.
![]()
Halo 10-Year Guarantee
All homes qualify for the Halo 10-Year Residential Guarantee. So even if something goes wrong, we’ll take care of it.
Our Plans
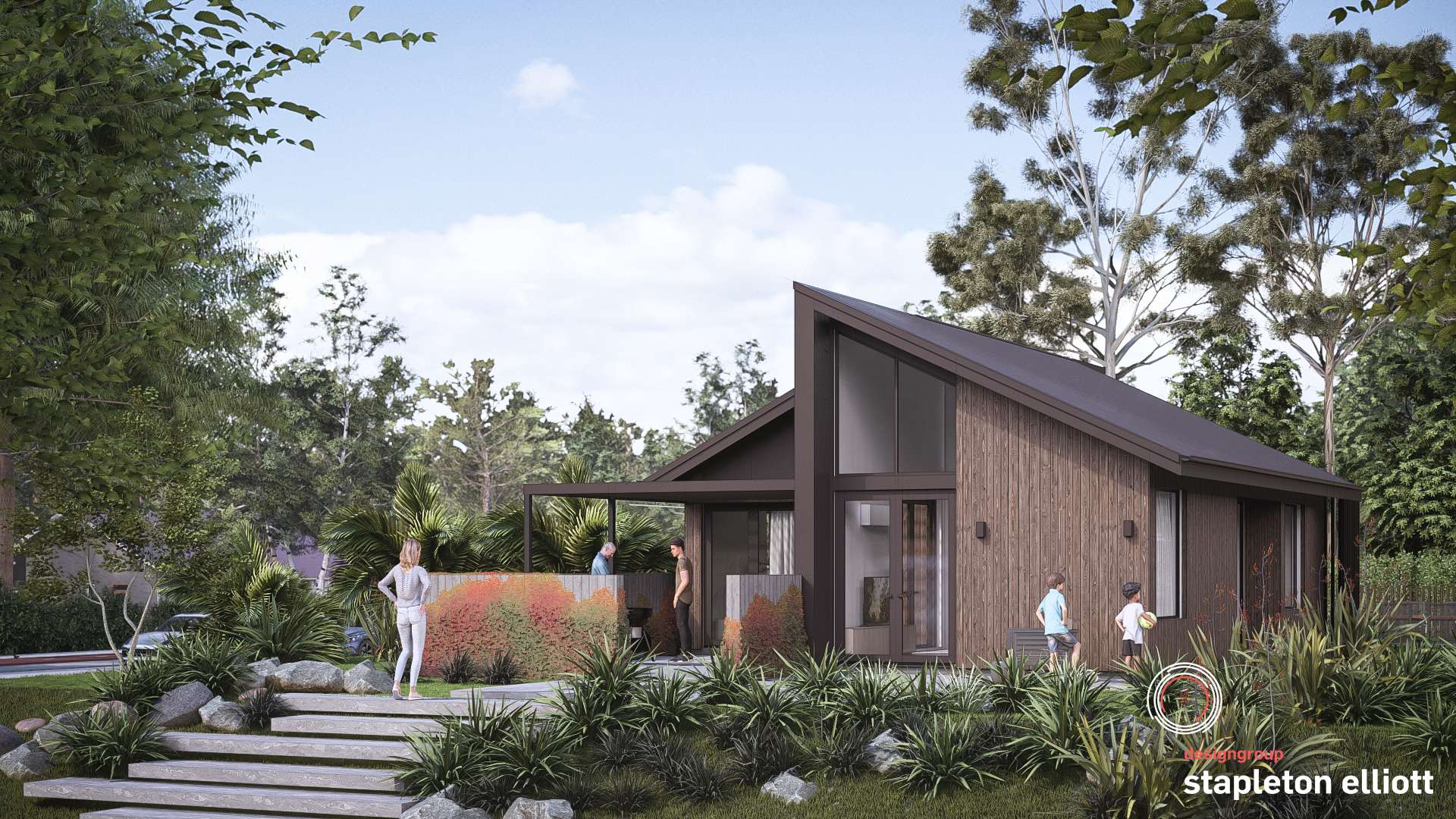
Ascent
2-bedroom | 82.2m² | Single storey | From $15,500 + GST
Perfect for singles, couples, downsizers, or small families. A compact, high-performing home with generous living, strong indoor-outdoor flow, and smart features throughout.
Available in 3 tiers:
- Base – Open-plan living, full bathroom, attic storage
- Rise – Higher ceilings, louvered courtyard, heat pump, tile upgrades
- Apex – Premium finishes, skylit kitchen, gable roofs, ventilation system
Ridge
3-bedroom | 135.5m² | Double storey | From $18,500 + GST
A flexible family home designed for everyday living. Ridge offers spacious bedrooms, multiple bathrooms, and functional living zones across two levels.
Available in 3 tiers:
- Base – Open-plan ground floor, attic storage, work-from-home ready
- Rise – High ceilings, louvered courtyard, tiled bathrooms with heating
- Apex – Premium outdoor living, Juliette balcony, skylit ensuite
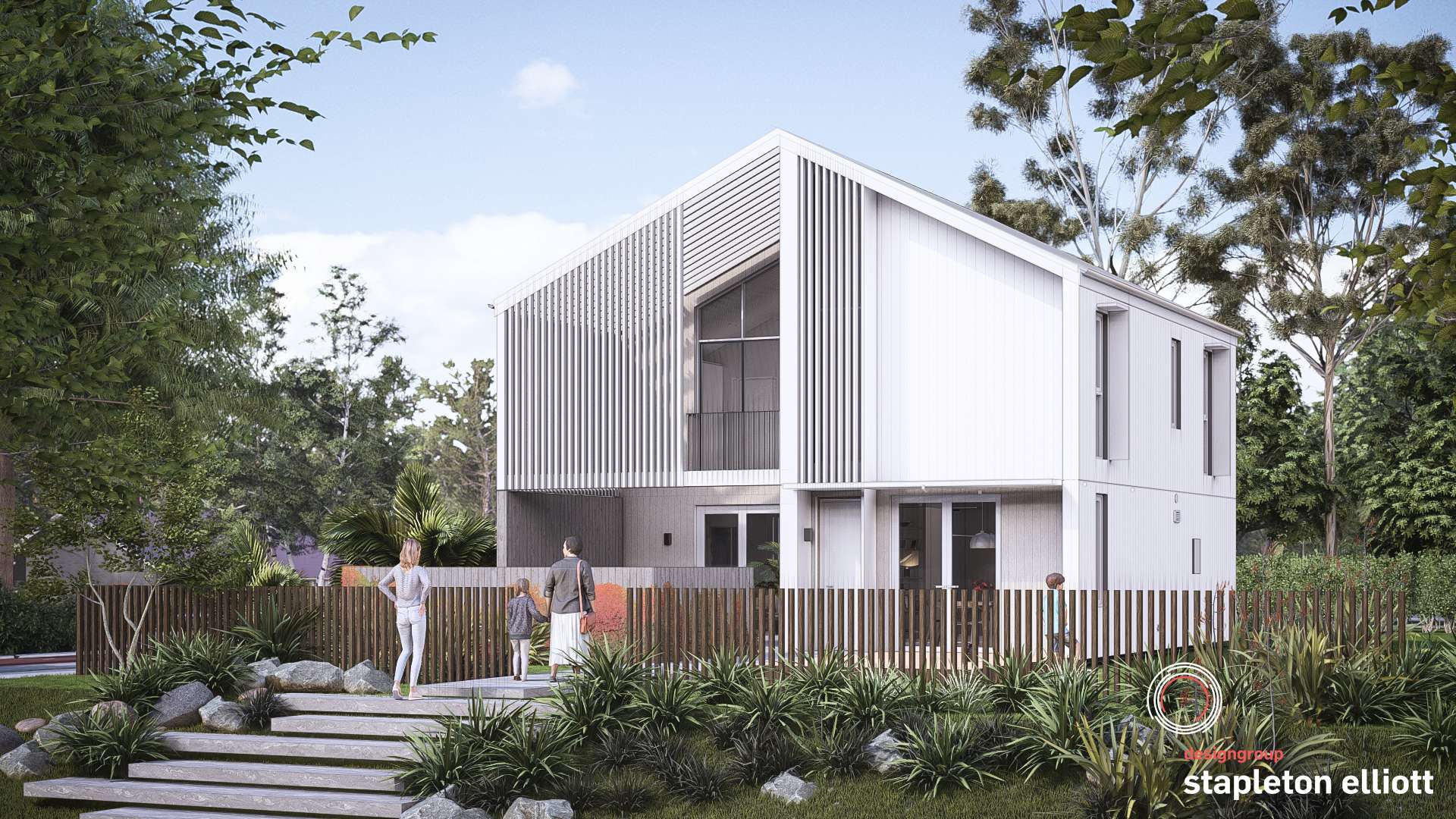
How does the process work?
Connect with an NZCB Studio-accredited builder near you. Your NZCB builder will send your more information about the plans and help you get started. Find a Builder.
Once you have chosen your plan and tier, Designgroup Stapleton Elliott (DGSE) will assess your section to ensure your chosen plan is a good fit.
DGSE will tailor your plan with site-specific requirements and personal preferences, and produce detailed designs that can be submitted for council consent. DGSE also manages the building consent process, saving you time and paperwork.
The exciting part! Your NZCB builder gets started on bringing the vision to life using the plans that have been finalised for you by DGSE.
Once your build is complete and Code Compliance Certificate is issued, you’re ready to enjoy your new home.
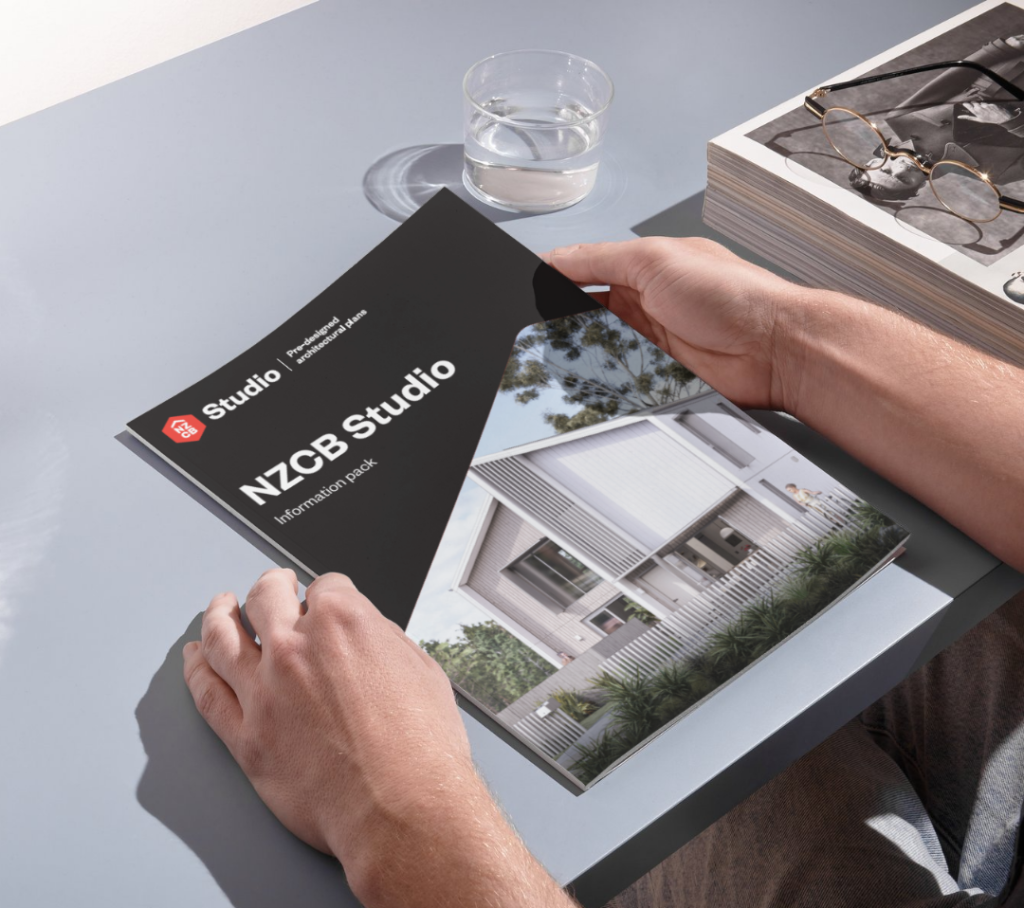
Download our Information Pack
Get the complete guide to NZCB Studio – pre-designed plans, pricing, and the simple steps to building your dream home with an NZCB builder.
By submitting your details you agree to our Privacy Policy.
Ready to get started?
Turn your dream home into reality with an NZCB Studio home.
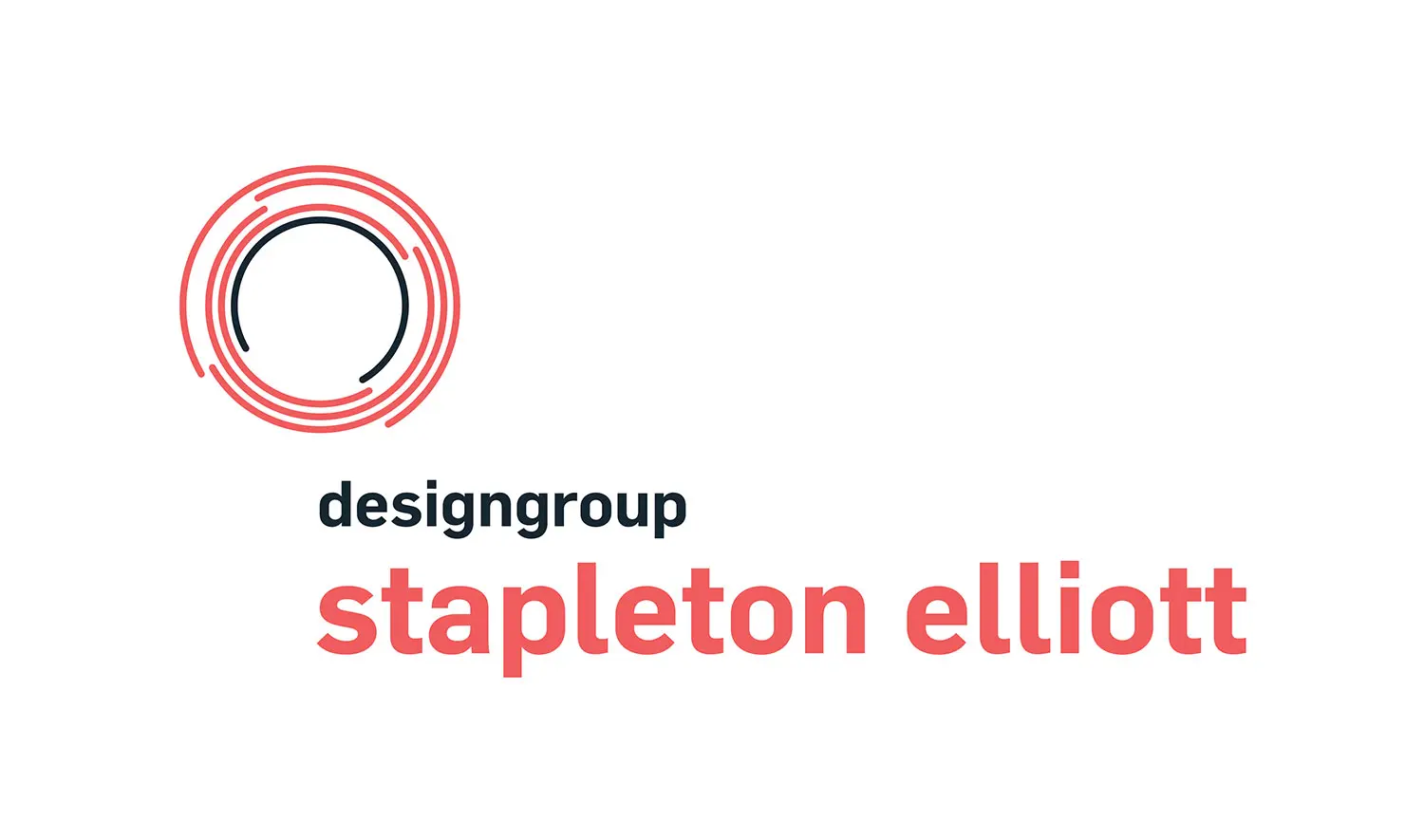
About DGSE
Designgroup Stapleton Elliott (DGSE) is a nationwide multi-disciplinary architectural practice comprised of talented architects, landscape architects, master planners, and interior designers.
People, place, and culture are the at the heart of DGSE’s design process, and it’s with a deep understanding of each that they create architecture that enriches lives.
Get inspired
Special isn’t reserved for a privileged few – it’s all the things that make your home feel like you. Ready to get started?
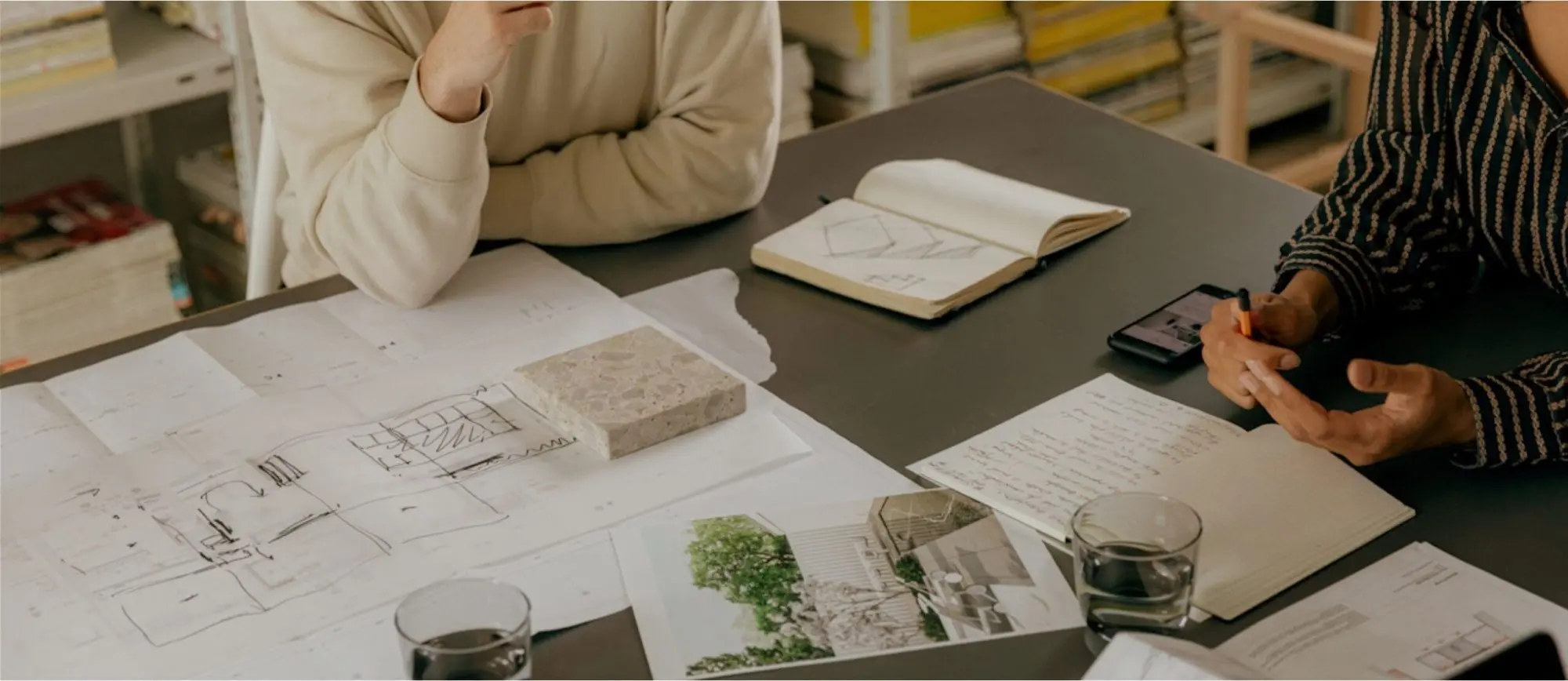
The building process
We know how difficult it can be to understand the process of building, extending or renovating your home. We’ve put together a step-by-step guide to answer all of your questions.

Revere gallery
Our official magazine showcases inspiring homes built by NZCB members, displaying their exceptional calibre of work to the general public. Explore our impressive new builds, renovations, and restorations to inspire you.

Find a NZCB Builder
If you’re dreaming of a build or renovation project, talk to an NZCB Builder about how to make it happen in the right way for you. Find your perfect builder by using our search tool.
Your home will be built by an NZCB builder according to a design created by DGSE. Any issues with the construction will be covered by the Halo 10-Year Residential Guarantee (subject to the terms of the Halo Guarantee) offered by NZCB and the builder. Any issues which relate to the design will be covered by DGSE.
When you engage an NZCB builder to construct a building according to a DGSE design, we may receive a commission on such terms as we may agree with DGSE.


